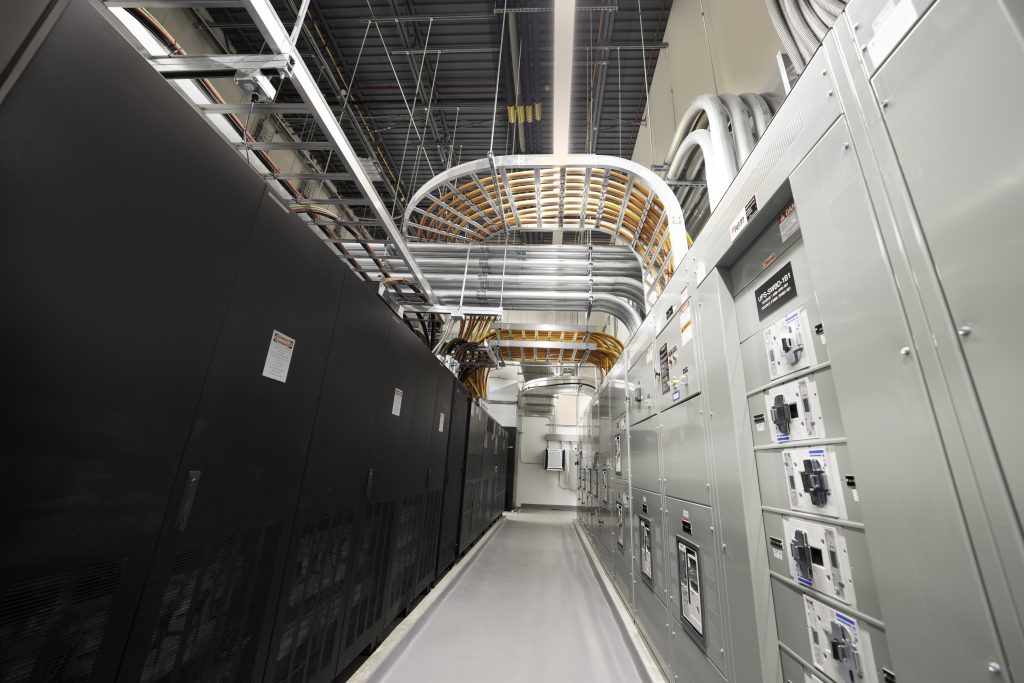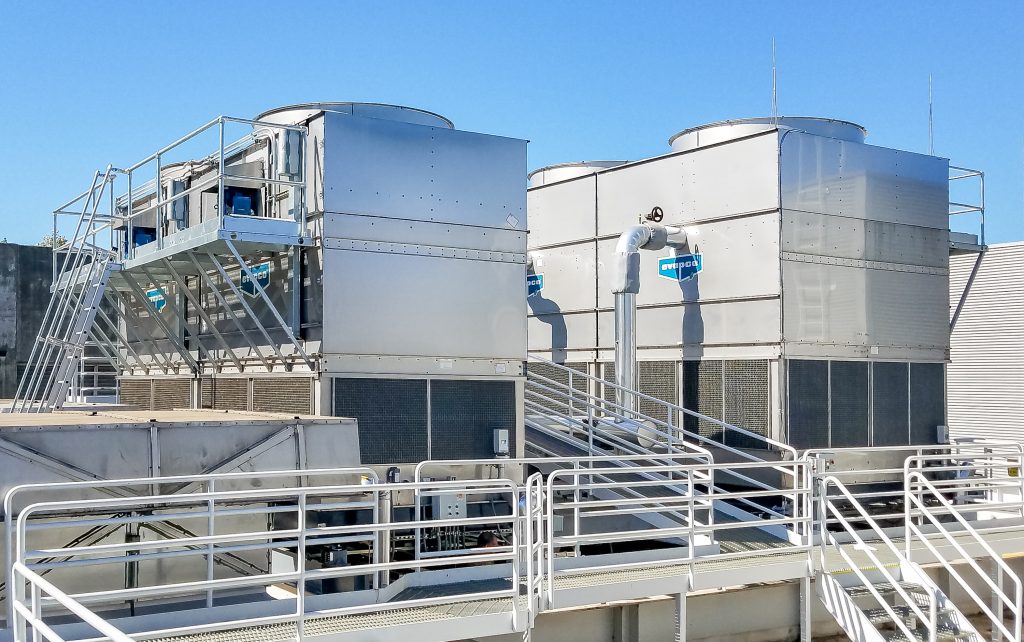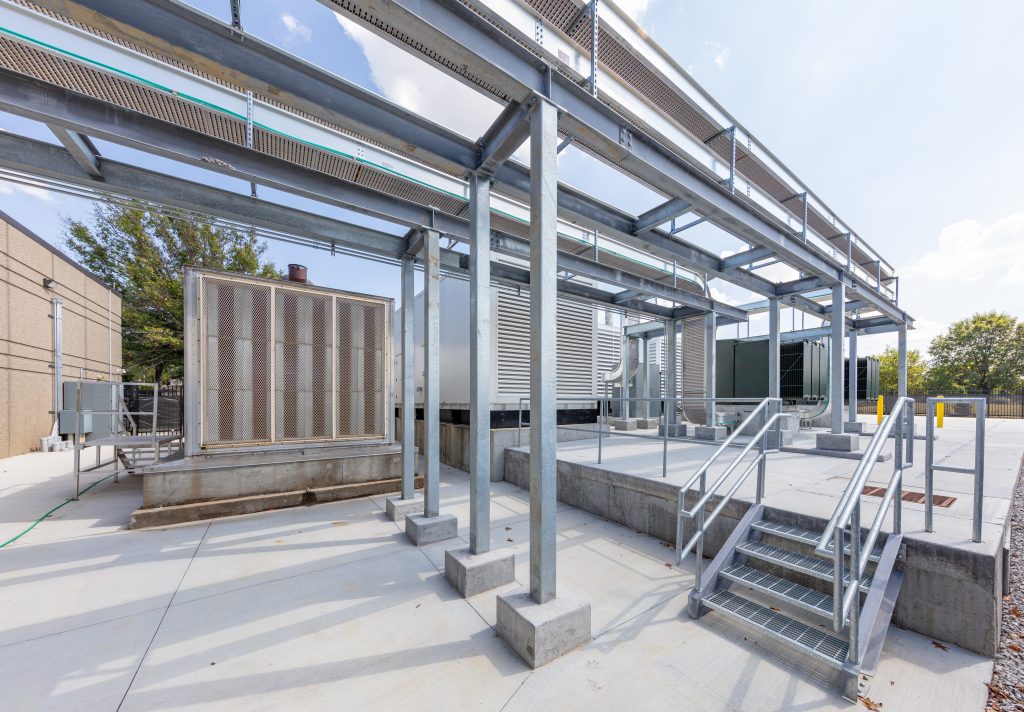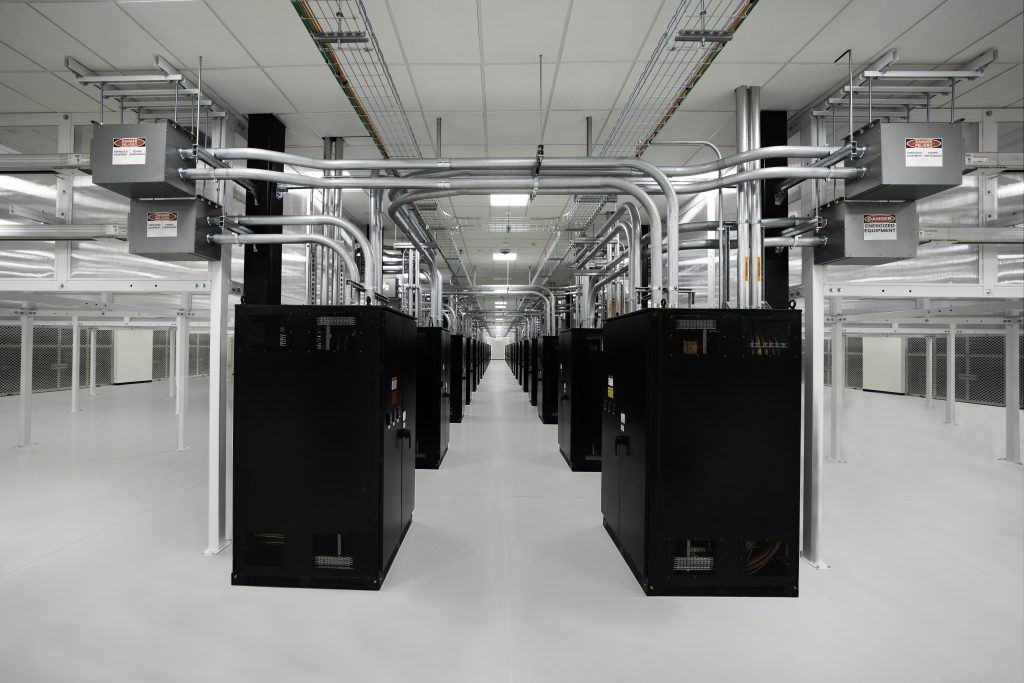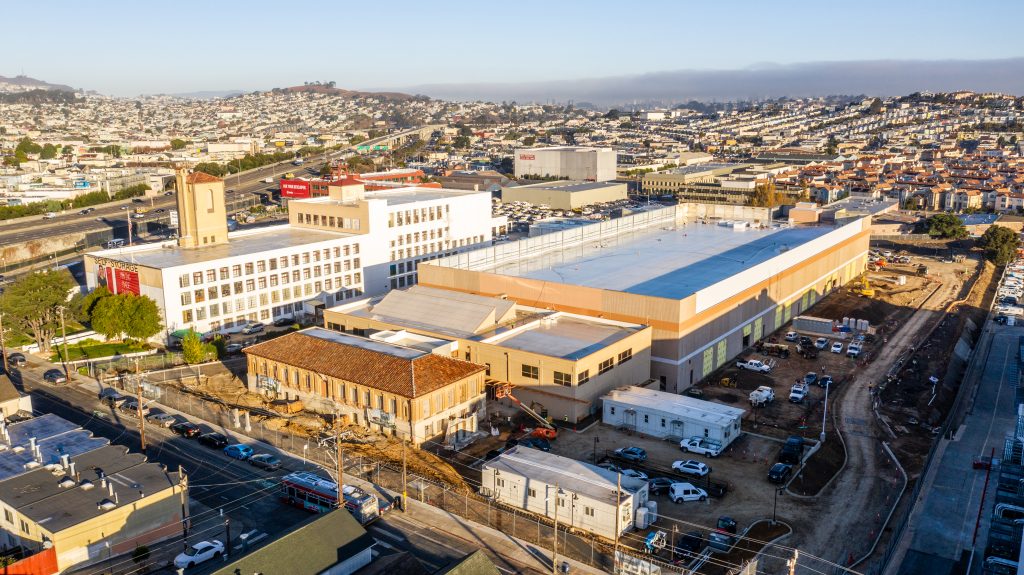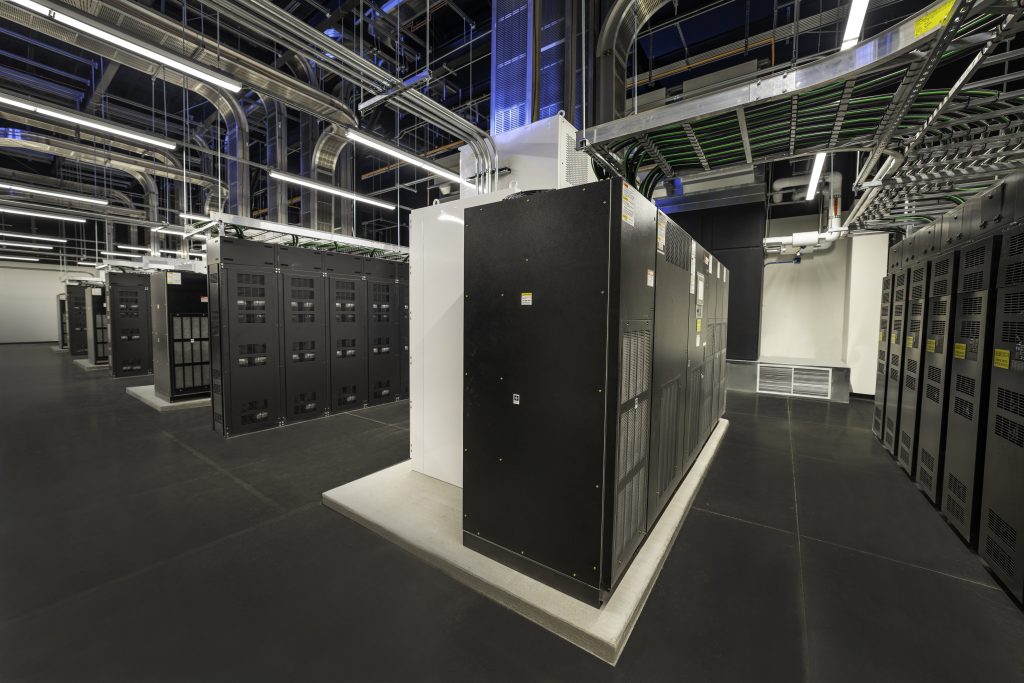Experience
In 2013 SiTESPAN was started with a small group of individuals having backgrounds in Data Center design and construction, as well as live environment upgrades. We focused on the live environment upgrades, as they aligned with our experience and size. Today we’ve grown our Team of Design Engineers, Construction Professionals, and Operational Engineers, and offer the full suite of Mission Critical services.
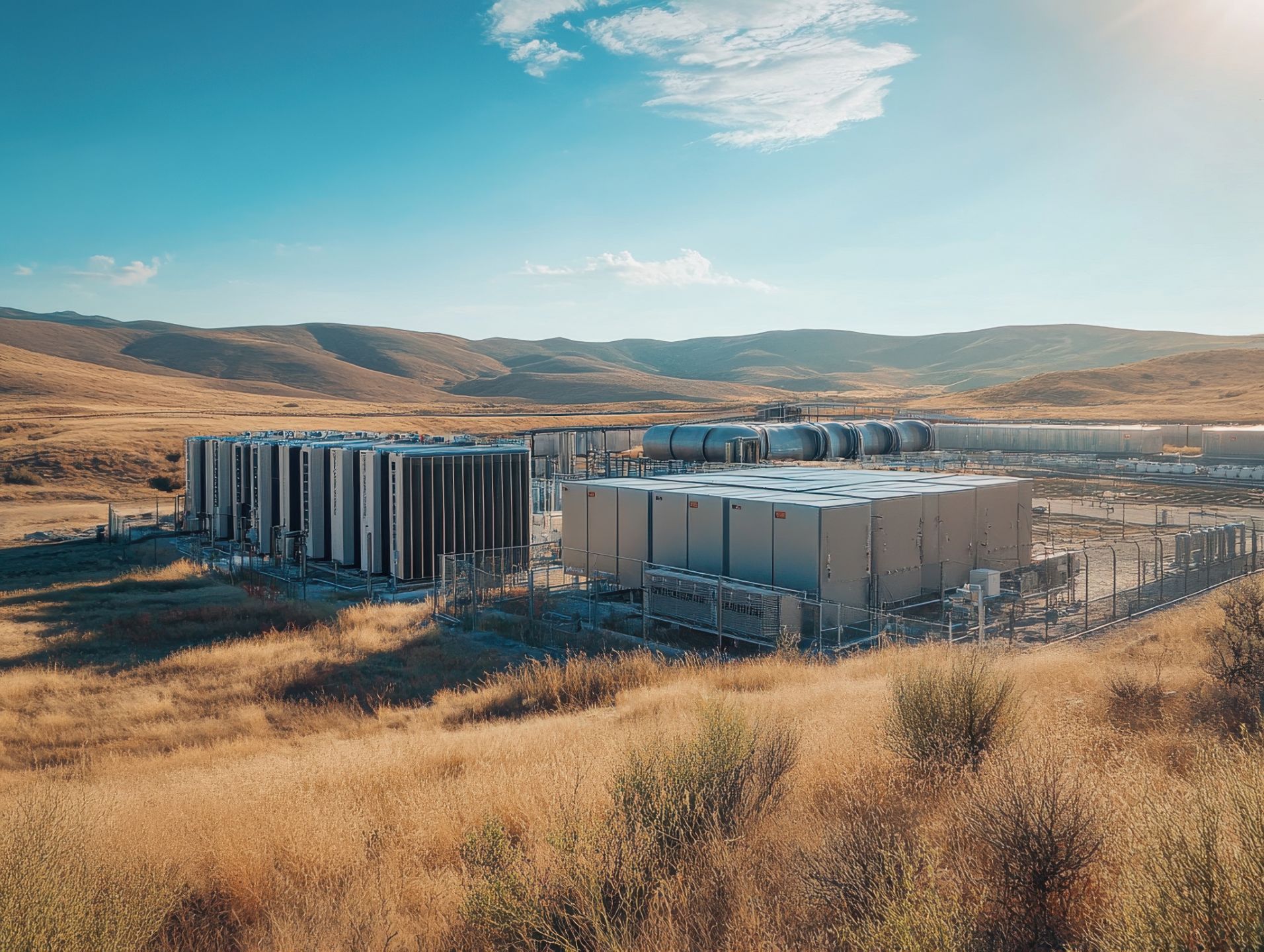
Clients Say

